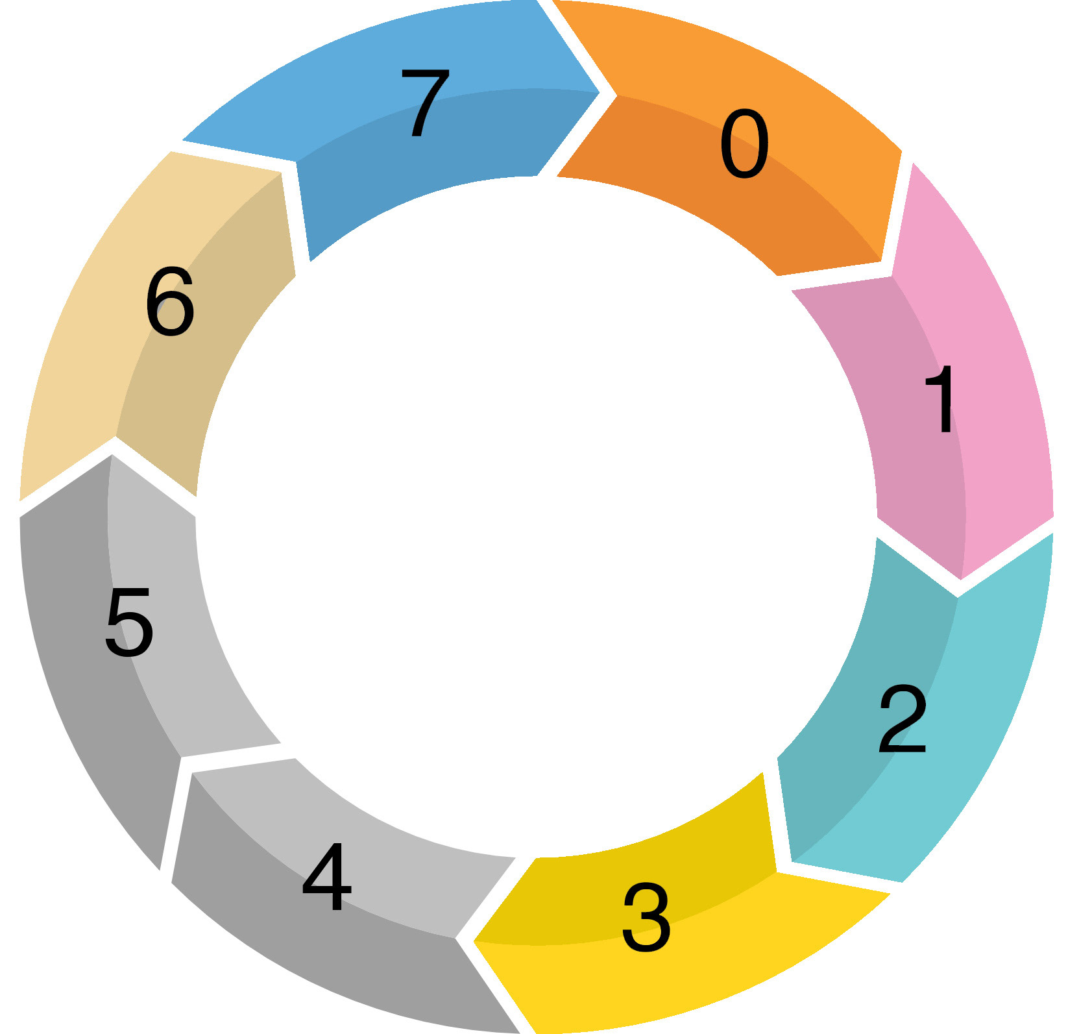


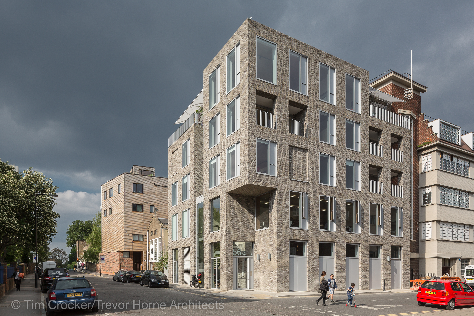
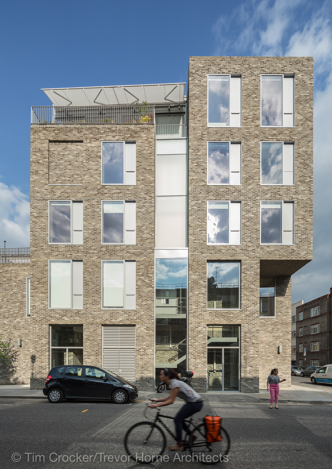
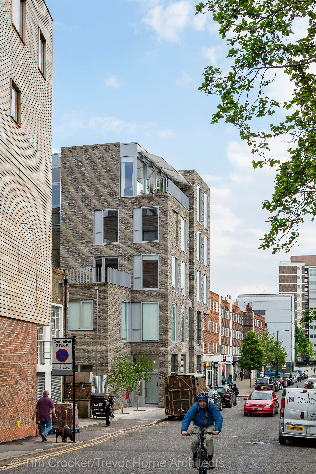
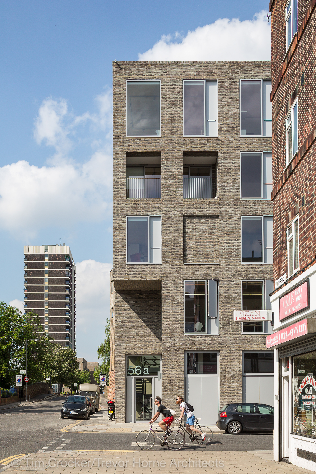
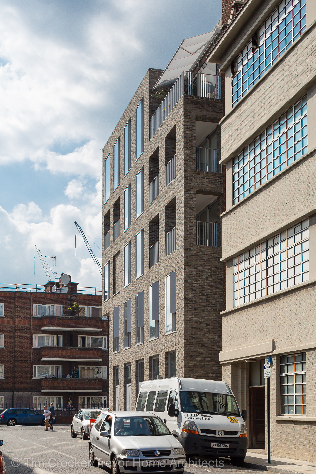
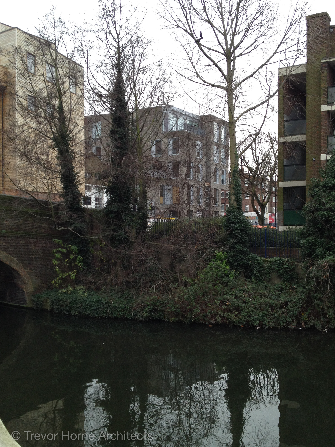
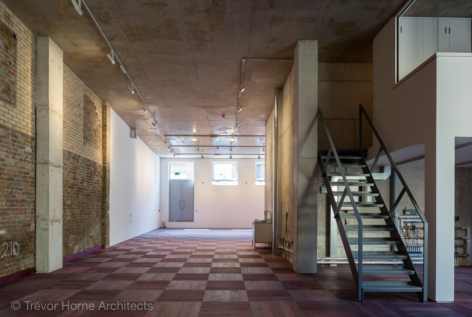

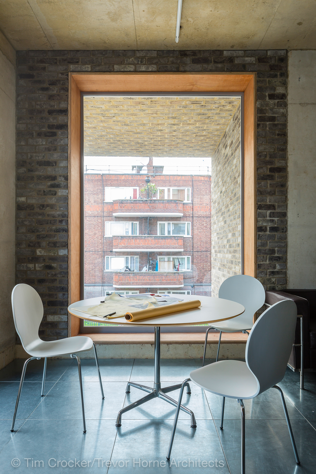
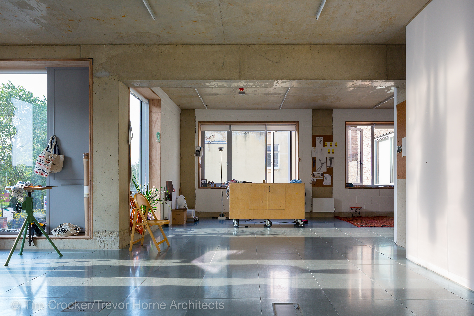
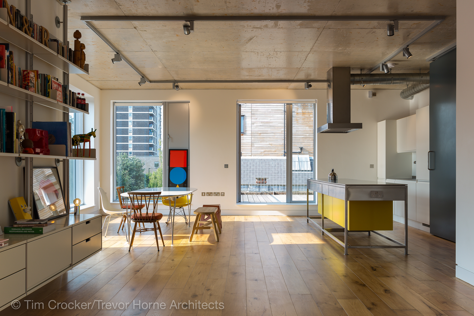
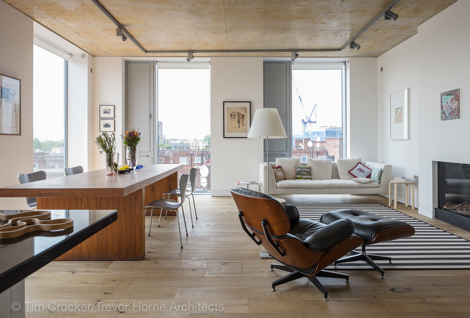
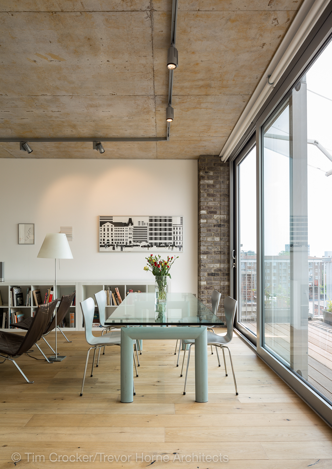
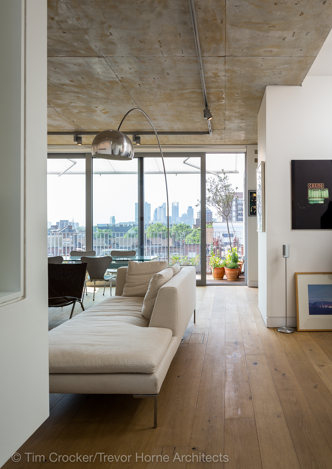
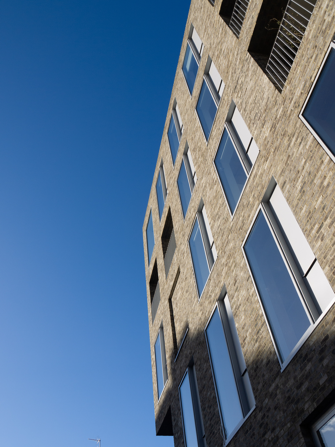
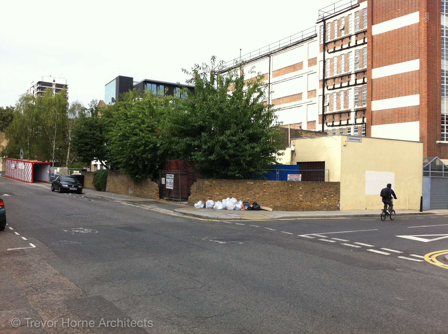
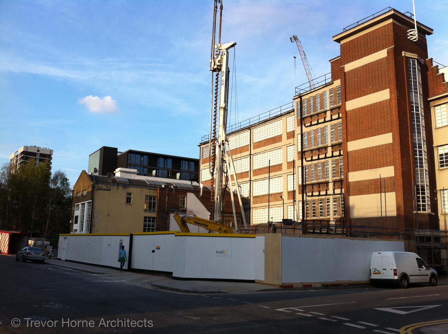
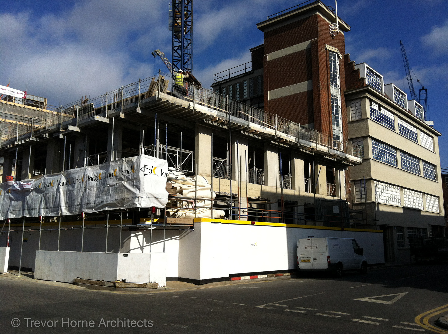
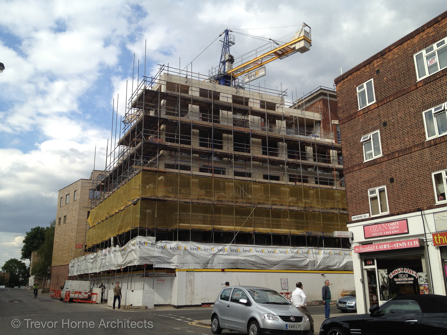
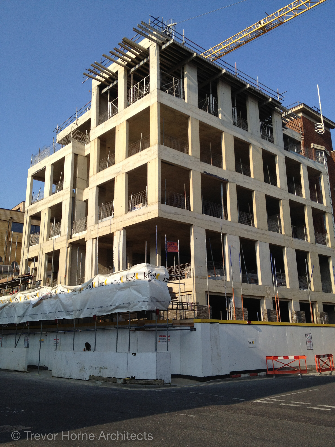
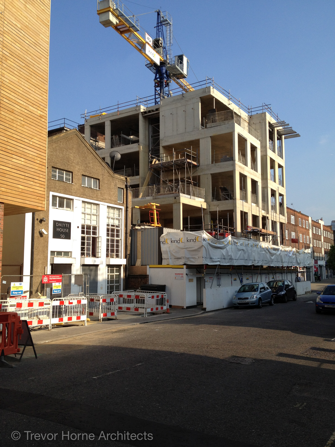
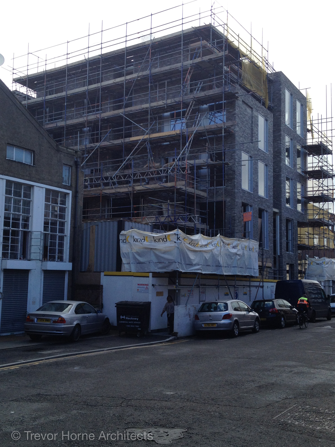
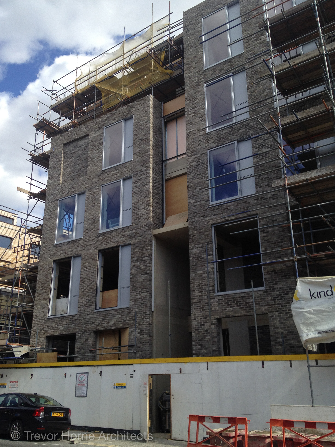
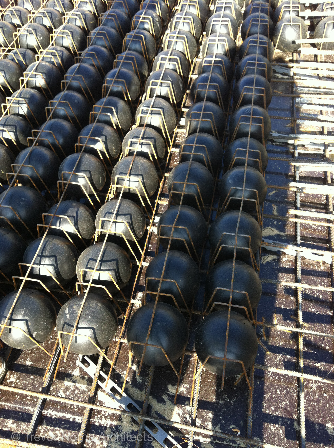
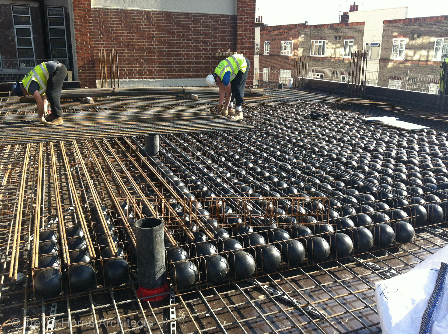
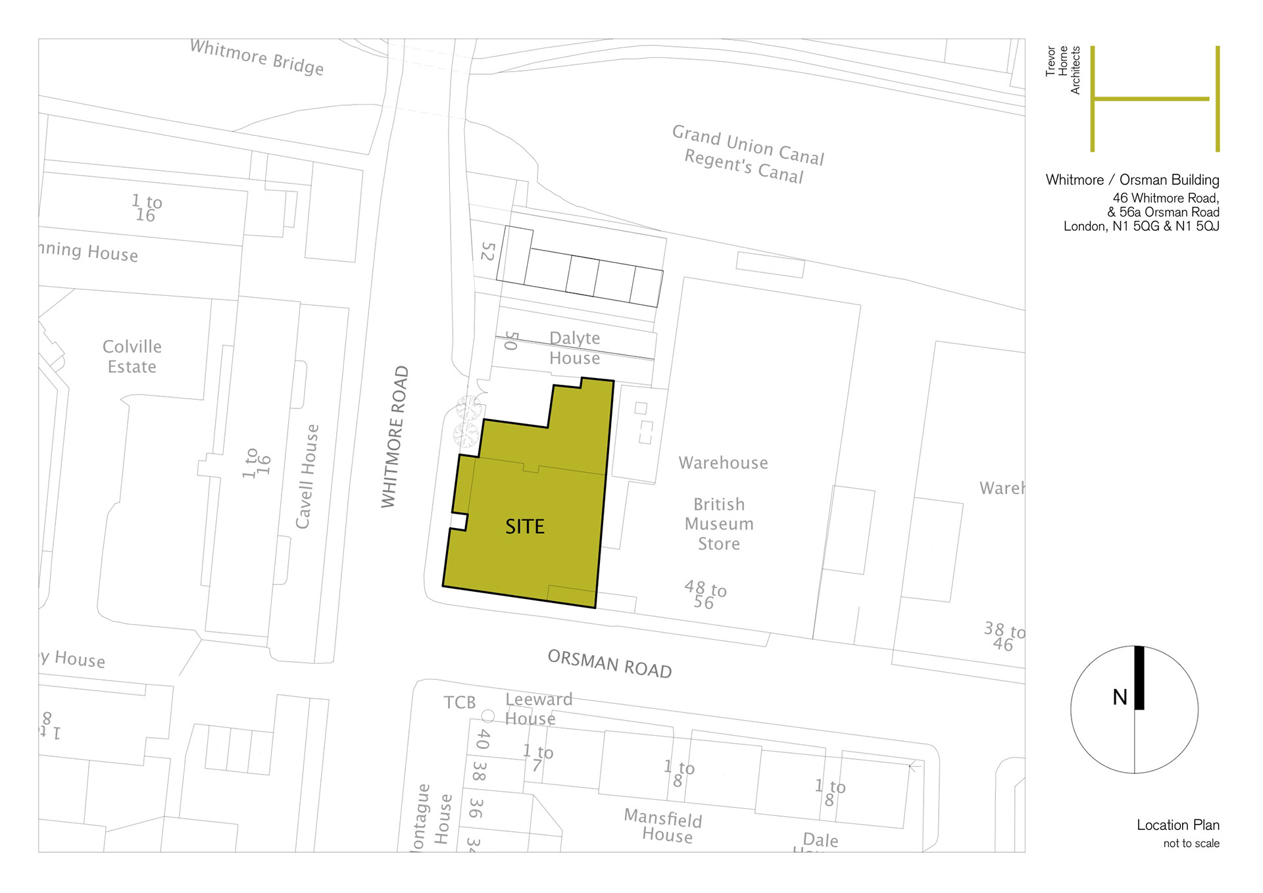

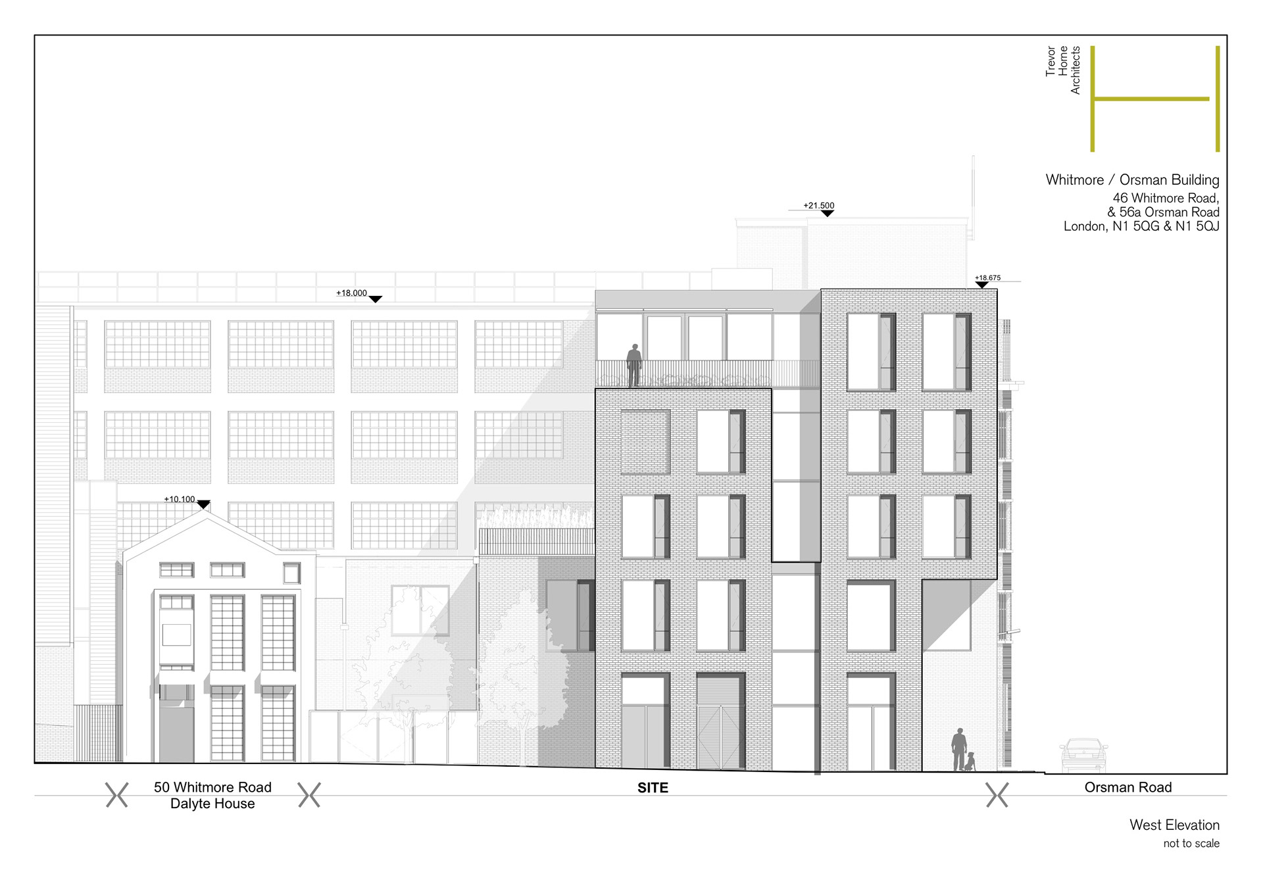
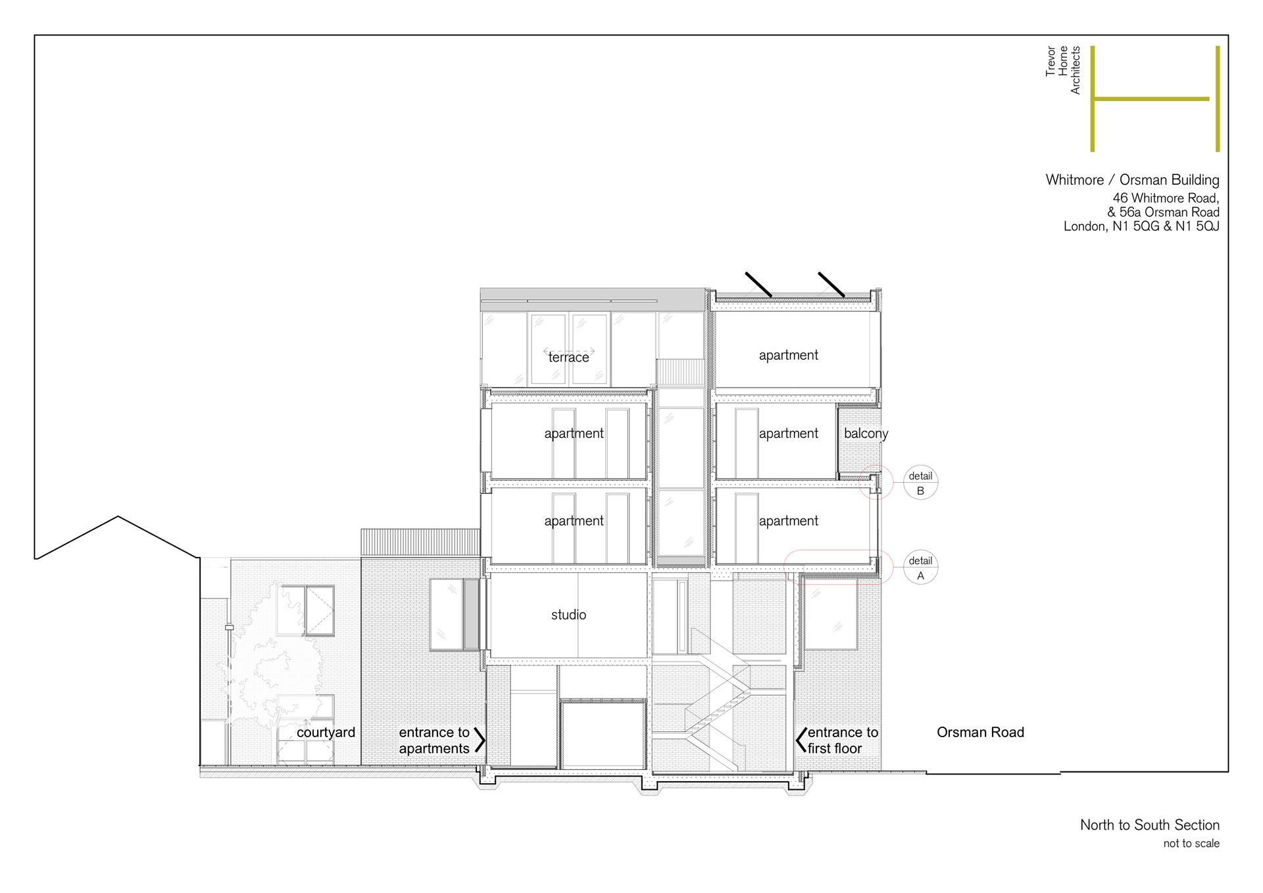
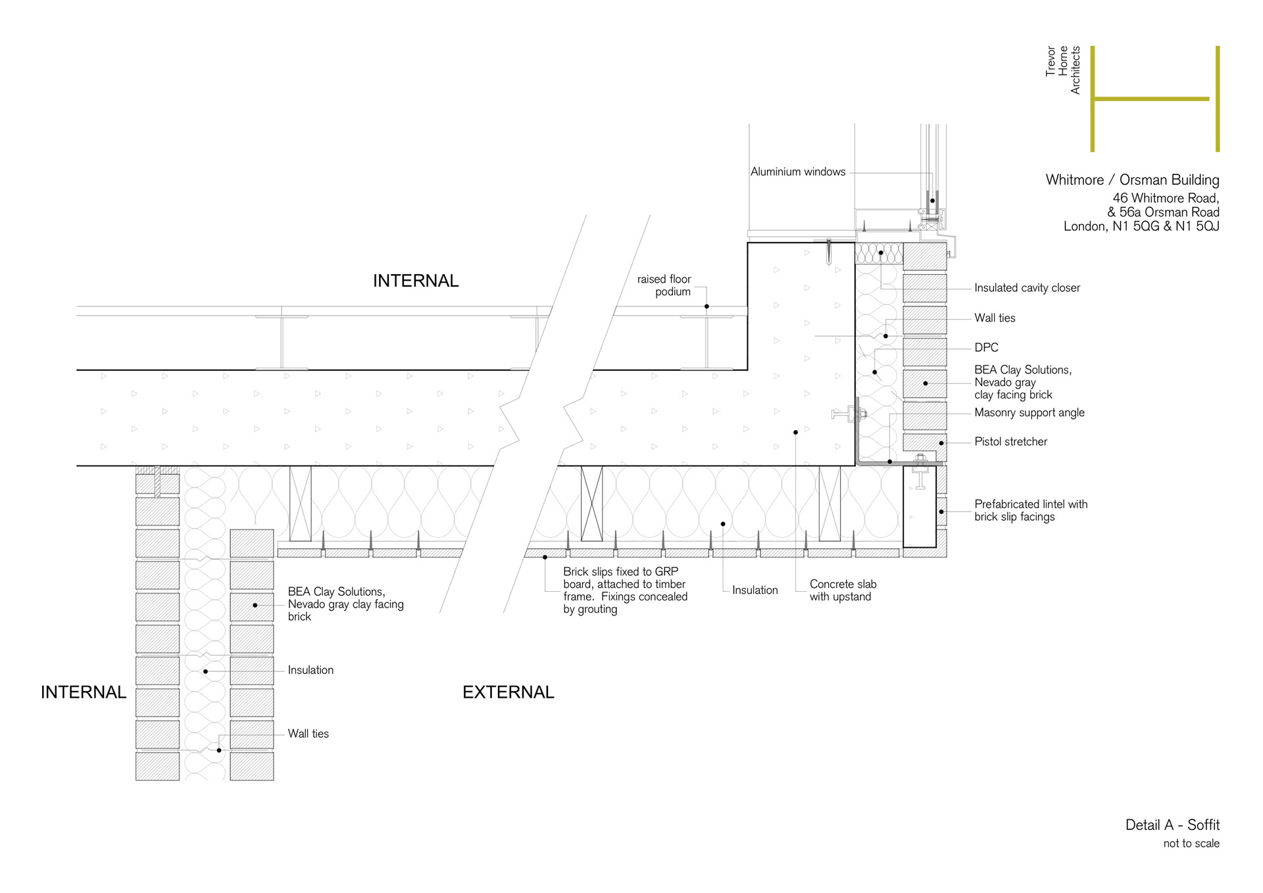
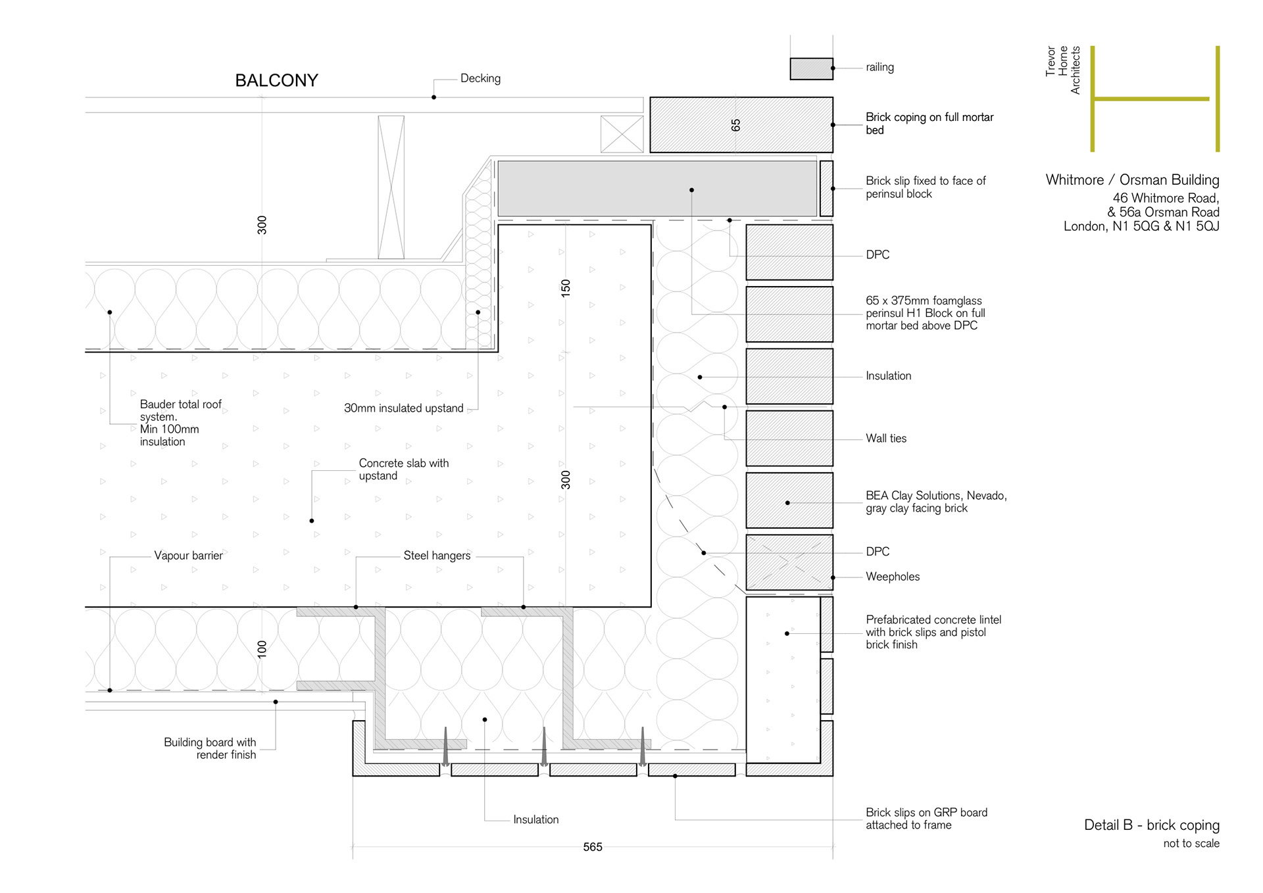
Set on the site of a former petrol station, this 5 storey mixed-use building was created to provide work and living spaces for a group of artists, designers and previous clients of the practice. Trevor Horne took on a role as architect-developer to develop the scheme and deliver 6 apartments, and 2 floors of studios, including that of the practice. The Whitmore building features a simple framed structure reflecting neighbouring warehouse buildings, with an innovative concrete Cobiax system that allows for large spanning floor slabs with few internal columns, providing maximum flexibility for layouts. It is only the second time that this technology has been used in-situ in the UK. The generous apartments feature 3m high ceilings and ample living areas. Materials include exposed concrete soffits, oiled oak flooring and basalt stone. The building has a tripartite composition of base, middle and top. Its volume is sculpted to respond to its urban location, marking the corner at its highest points, with balconies cut into the mass, lining through with neighbouring cornices and stepping down to form a private courtyard to its two storey neighbour. By using brickwork, the building emphasises its relationship to place relating to the surrounding warehouse structures. I was part of a small team who prepared and submitted a planning application. I then returned to work on the development as project architect for stages 6 and 7, as the office prepared to move into the first floor studio.

































