
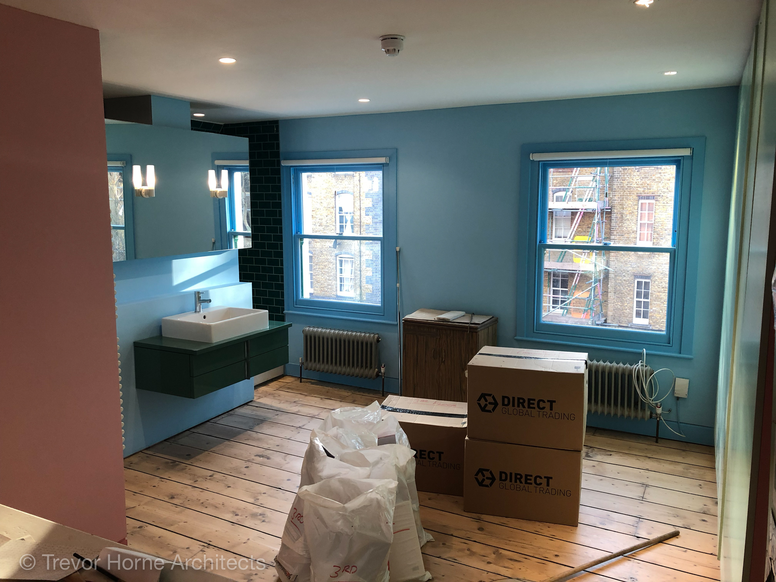
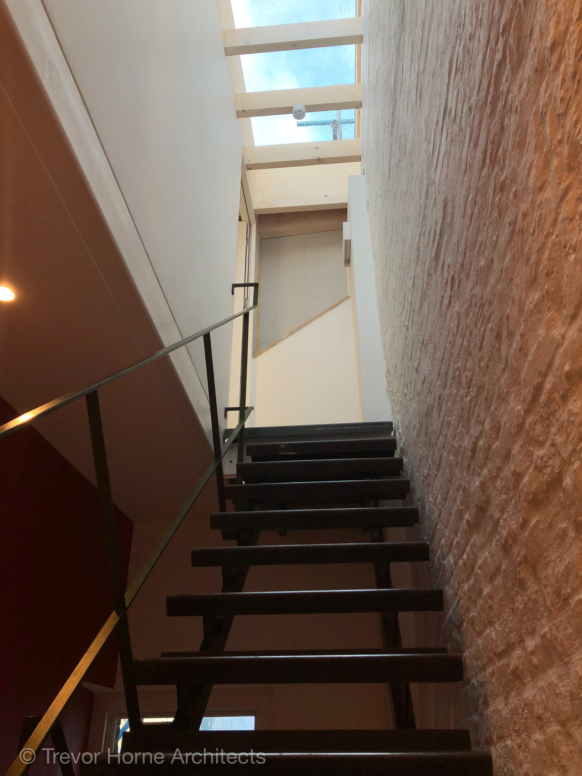
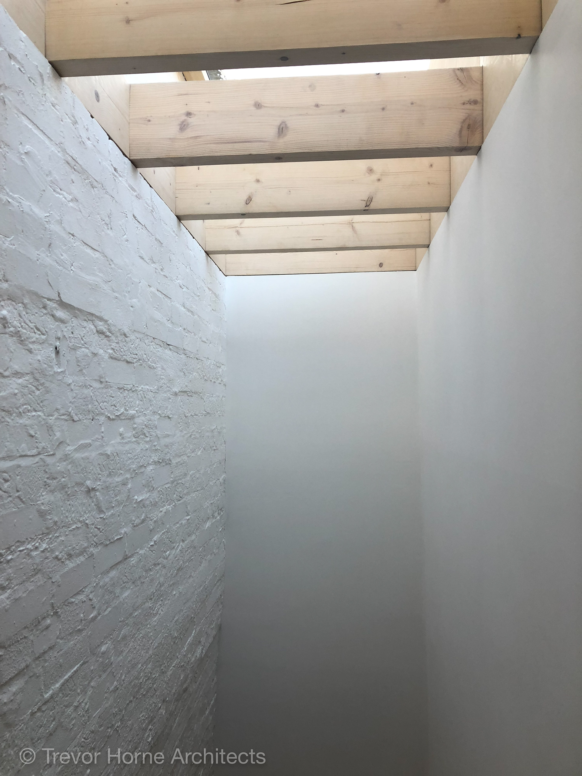
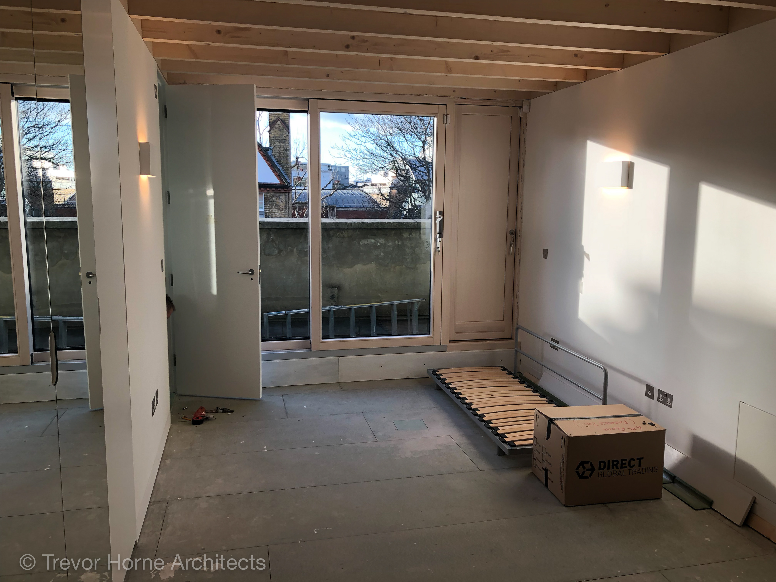
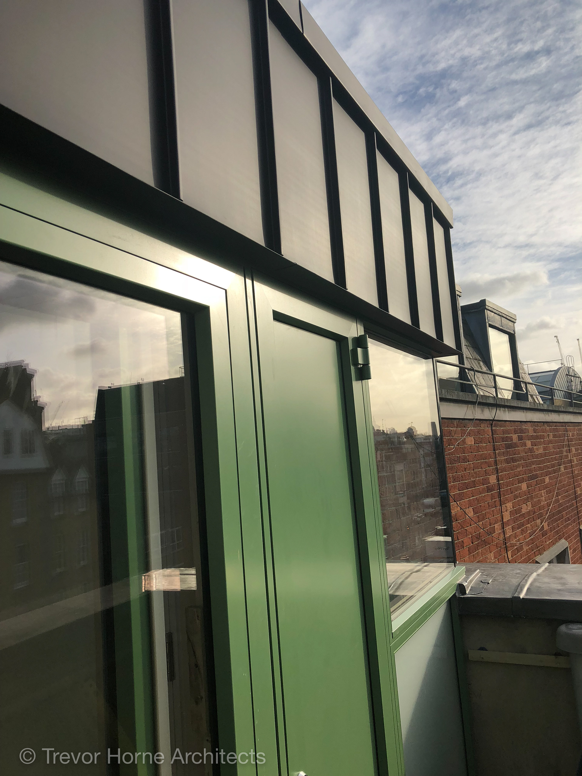

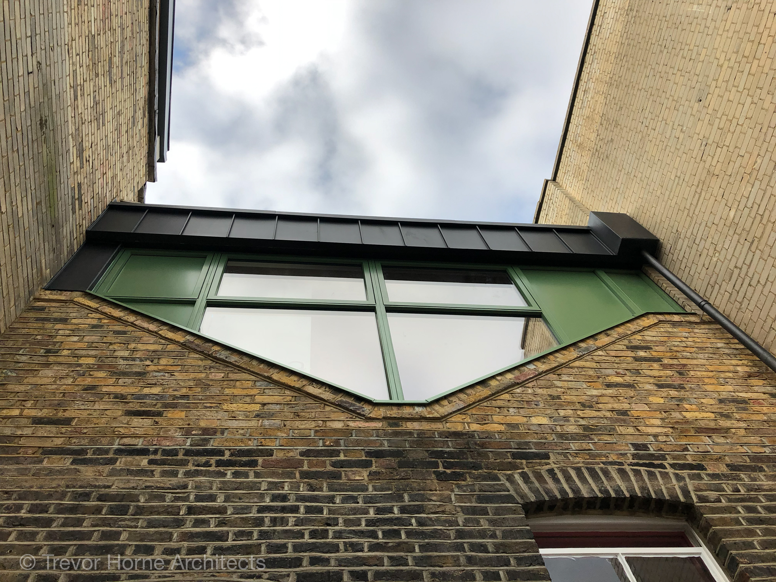
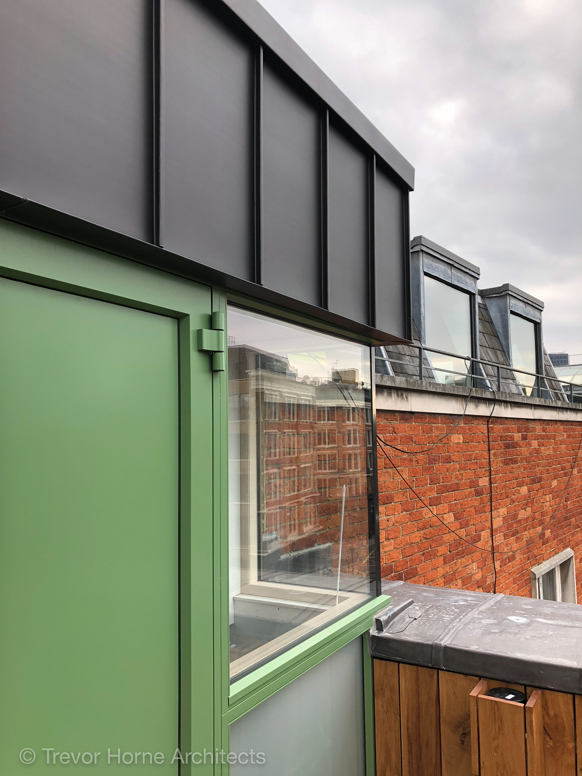
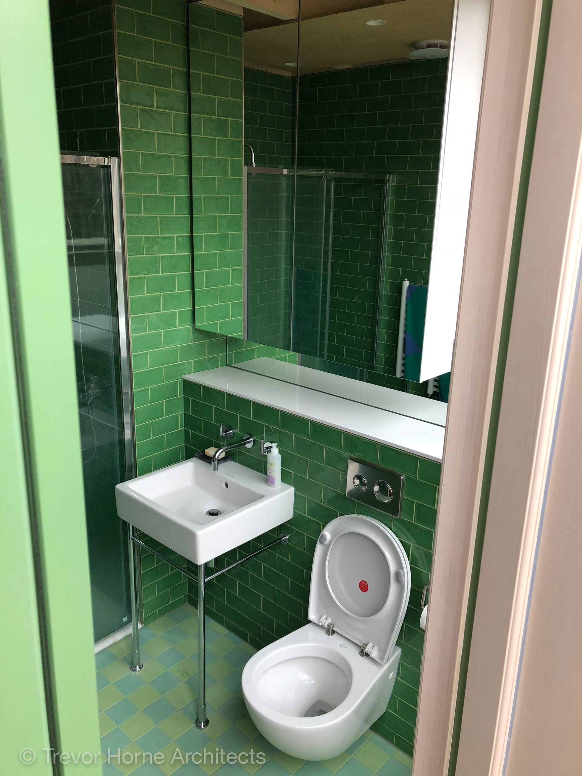
Drawings
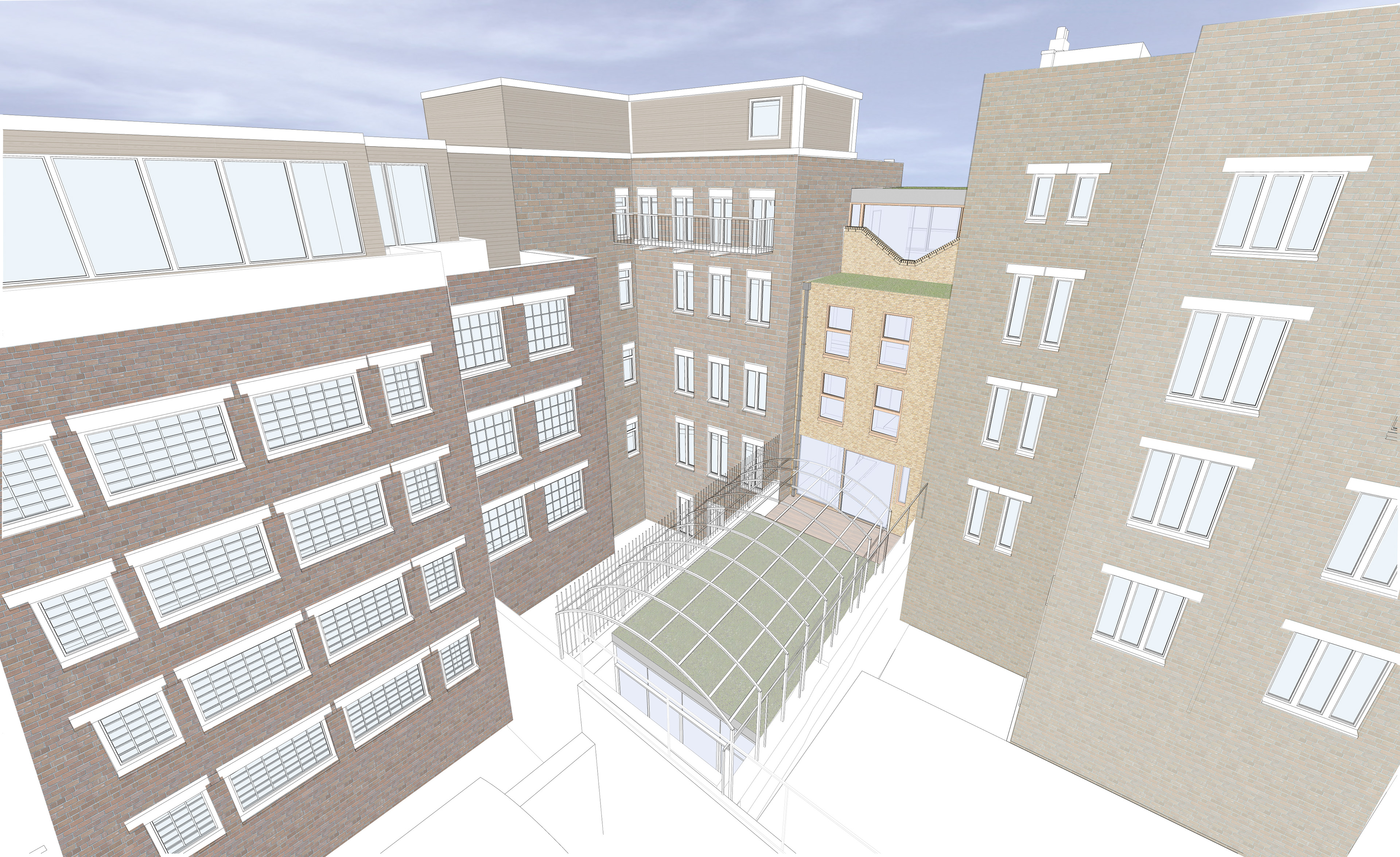
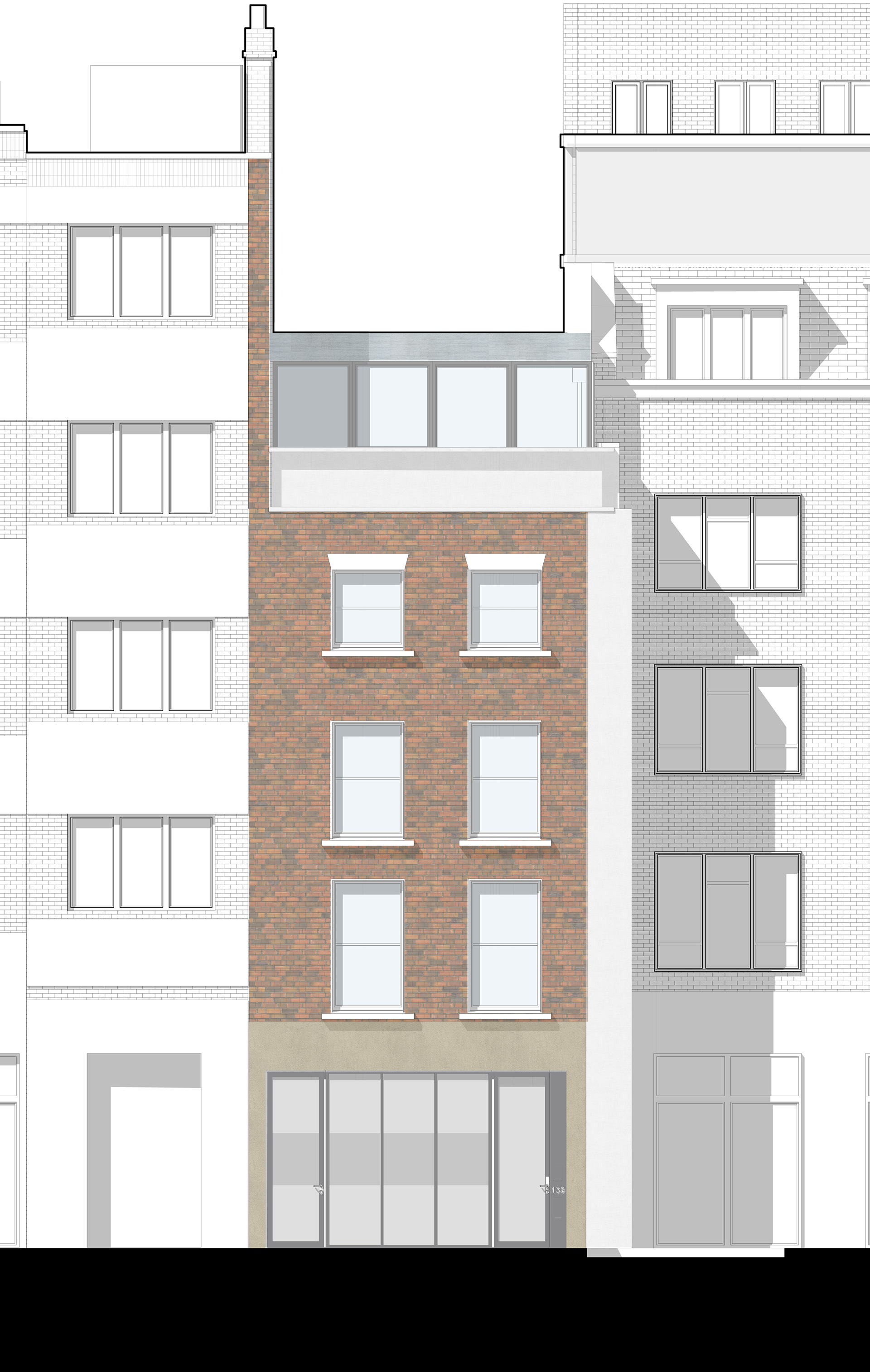
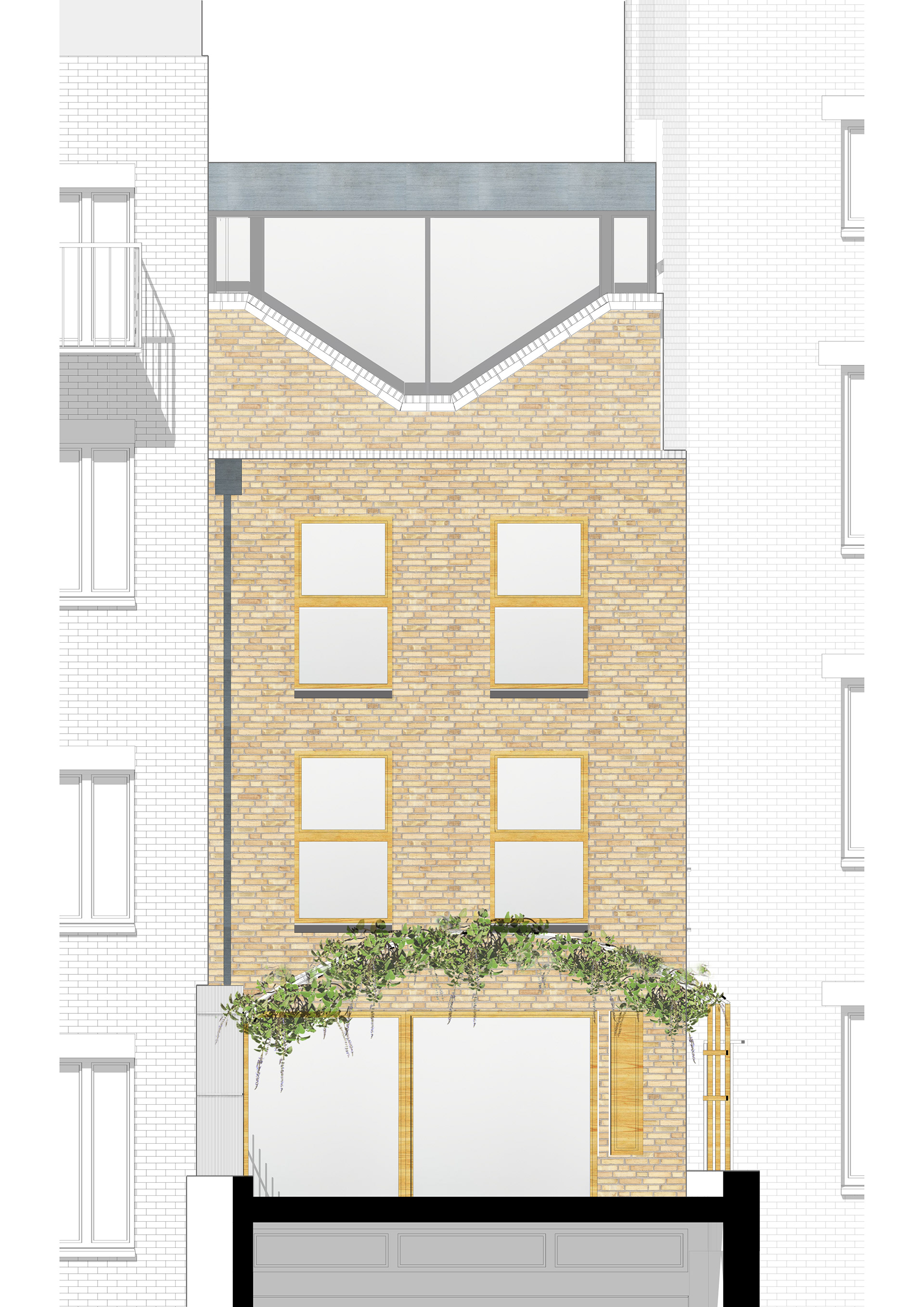

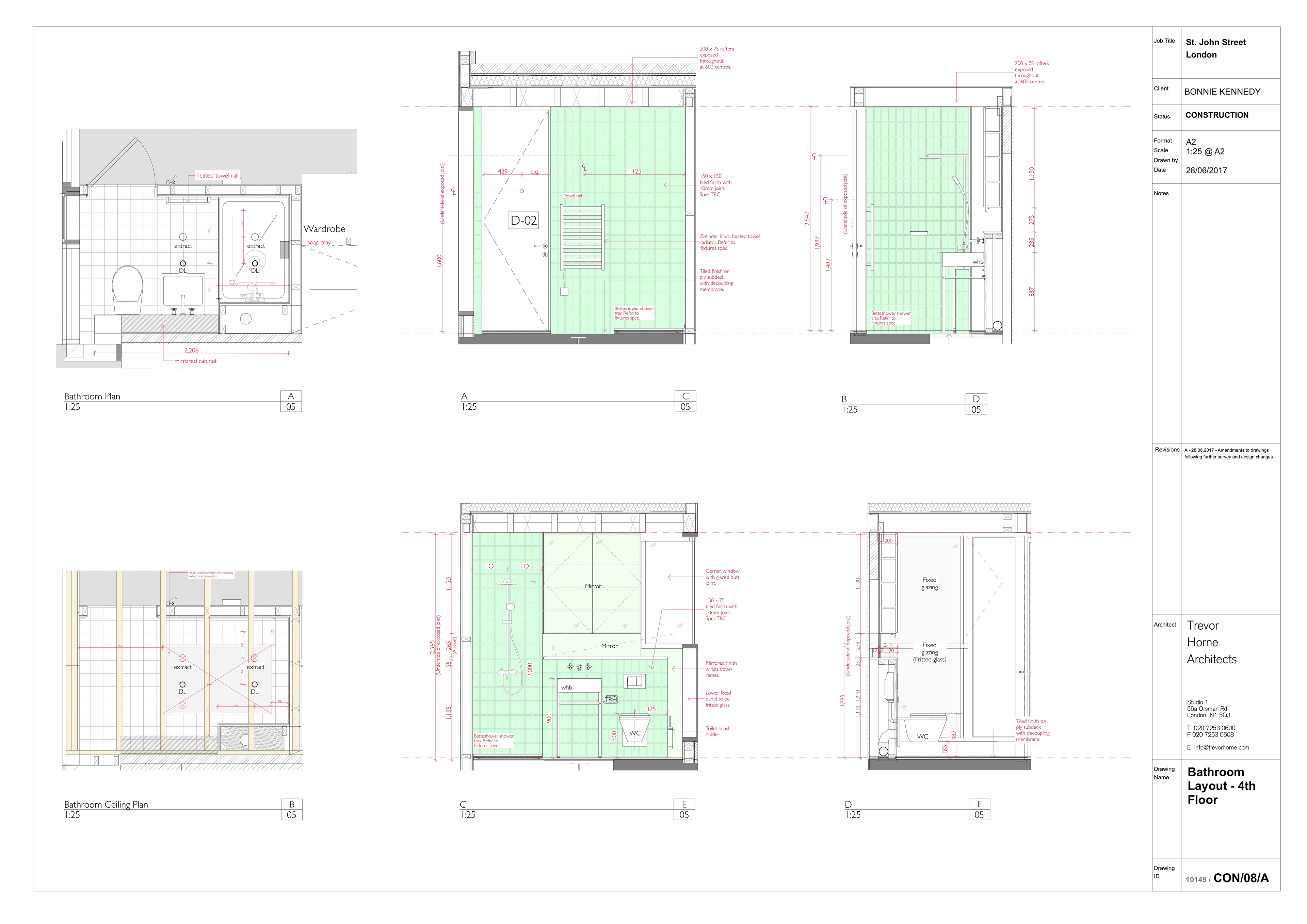
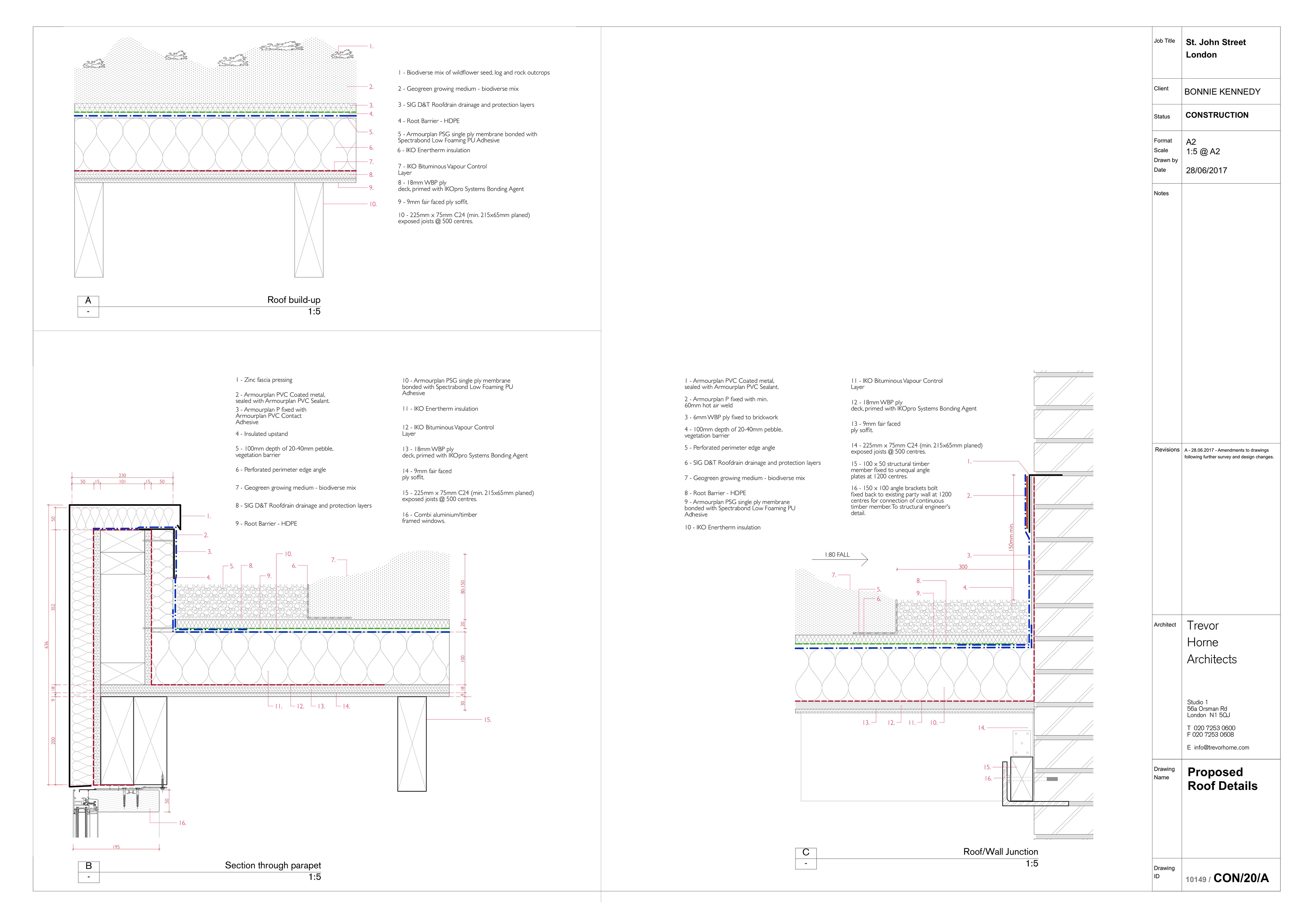
This is a small residential rooftop extension and refurbishment of a 5 storey townhouse for a long-term client. As the buildings around this townhouse have grown over the years, the house became surrounded by denser development. The scheme introduced a simple exposed roof structure of white oiled C24 timbers, topped with Birch-faced ply. A green powder-coated glazing system formed the front and rear facades with a folded seam zinc parapet cladding and brown roof system. The works extended to include a partial refurbishment of the whole property. My role was as project architect throughout.















